Manhattan Mansion Film Location
The Reis Manhattan Mansion Film Location Rental.
A Film Friendly Historical Manhattan Estate with film and photography opportunities galore! 7 stories and over 37 rooms and exterior areas for a number of scenes for shooting your next project.
Th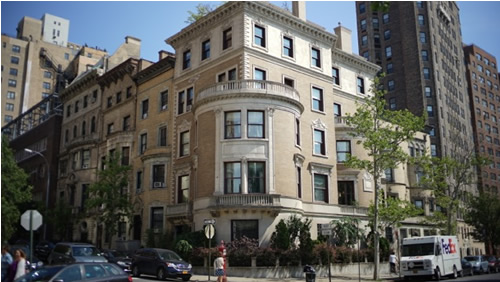 e stately Renaissance Revival mansion at the corner of 75th Street and Riverside Drive was designed by Charles P. H. Gilbert, and commissioned by Henry Hobart Vail, (1847-1925), in 1895.
e stately Renaissance Revival mansion at the corner of 75th Street and Riverside Drive was designed by Charles P. H. Gilbert, and commissioned by Henry Hobart Vail, (1847-1925), in 1895.
Mr. Vail was born in Pomfret, Vermont, and after graduation from college in Middlebury, began a teaching career in Michigan and Ohio. Having server briefly in the Civil War, as one of the “100 days men” in the Ohio Infantry, he entered the educational book publishing business in 1866 in Ohio. Through various mergers of the companies that he worked for, he ultimately moved to New York in 1890, to work for the American Book Company. He retired as vice president of the firm in 1911.
Charles P. H. Gilbert, one of the most prolific architects of the era, was commissioned to design the house in 1895 with 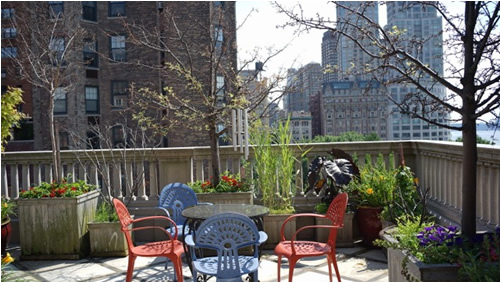 construction continuing through 1897. Among some of his other important commissions are: The Felix and Frieda Warburg House of 1909, noe the home of the Jewish Museum’ The Isaac and Mary Fletcher House at 1 East 79th Street, the current home of the Ukrainian Institute; and the Otto and Addie Kahn house which now serves as The Convent of the Sacred Heart School; as well as mansions for the Woolworth Family both in New York and Glen Cove.
construction continuing through 1897. Among some of his other important commissions are: The Felix and Frieda Warburg House of 1909, noe the home of the Jewish Museum’ The Isaac and Mary Fletcher House at 1 East 79th Street, the current home of the Ukrainian Institute; and the Otto and Addie Kahn house which now serves as The Convent of the Sacred Heart School; as well as mansions for the Woolworth Family both in New York and Glen Cove.
Specializing in buildings in various Revival styles popular during the period, Gilbert chose the Renaissance style to boldly occupy this gently sloping corner lot. The five story residence anchored by a retaining wall at the corner, has a monumental first floor clad in large finely dressed limestone blocks. The next three floors are sheathed in beige Roman brick, and the fifth floor in buff-glazed tera cotta blocks. The quoins, windows and doors supplied with ornate wrought-iron grills. The intersection volumes of the three story front cylindrical tower and rear two story rounded bay, with the large cubic front and set-back rear sections, implies great strength and solidarity to the structure.
The ho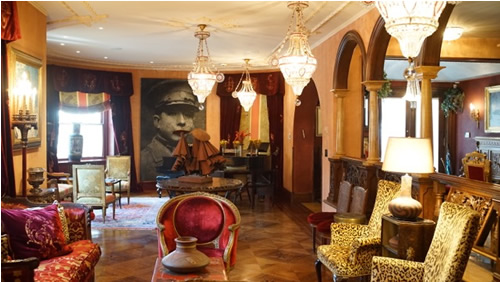 use has passed through several owners since it first occupant, including the actress Lillian Russell when it was purchased for her by “Diamond” Jim Brady, Prior to the current owners, it was most recently owned by a British philanthropist name Elly N. Jansen, who used the house as a refuge for the handicapped and disabled. Like most grand houses of its type, due to changing lifestyles and economic factors, it has an ultimately been broken up into multiple living quarters.
use has passed through several owners since it first occupant, including the actress Lillian Russell when it was purchased for her by “Diamond” Jim Brady, Prior to the current owners, it was most recently owned by a British philanthropist name Elly N. Jansen, who used the house as a refuge for the handicapped and disabled. Like most grand houses of its type, due to changing lifestyles and economic factors, it has an ultimately been broken up into multiple living quarters.
In 1995 Dina and Dave Reis purchased the house in its dilapidated state with the idea of restoring it as a substantial single family residence, as both a home for their growing family and as a showcase for their art collection. With the help of architects, contractors, numerous craftsmen and designers, they have now bought their vision of upgrading an important late 19th century home into the 20th century. In addition to all of the obvious visible improvements, thy also had to upgrade all of the mechanical systems. Industrial strength chillers and a water-heating capacity sufficient for a four-block area were not thought of during the house’s original construction.
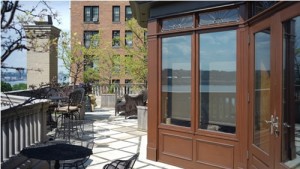 While the exterior of the house was substantially intact, it has long been neglected. Many of the key elements has to be replicated including all of the balustrade. Very little of the original interior fabric remained, so the Reis’s began acquiring whole rooms of salvaged antique and perous paneling, mantles, vintage flooring, skylights and fixtures, with the idea of incorporating them into the reconstruction of the house. The only original element that has remained a constant, is the location and the basic structure of the principle staircase, rising through all five floors. Examples of additions include: The Louis Majorelle art nouveau carved marble and gilt bronze fireplace, circa 1900, in the master bedroom’ the carved oak deco newel post at the stair railing on the second floor landing by Emile-Jacques Ruhlmann, circa 1925, and the Carl Mueller Arts and Crafts glazes ceramic tile fireplace surround depicting The Landing of Columbus with native American in the foreground, circa 1915, in the library, set into a carved oak Renaissance style mantle.
While the exterior of the house was substantially intact, it has long been neglected. Many of the key elements has to be replicated including all of the balustrade. Very little of the original interior fabric remained, so the Reis’s began acquiring whole rooms of salvaged antique and perous paneling, mantles, vintage flooring, skylights and fixtures, with the idea of incorporating them into the reconstruction of the house. The only original element that has remained a constant, is the location and the basic structure of the principle staircase, rising through all five floors. Examples of additions include: The Louis Majorelle art nouveau carved marble and gilt bronze fireplace, circa 1900, in the master bedroom’ the carved oak deco newel post at the stair railing on the second floor landing by Emile-Jacques Ruhlmann, circa 1925, and the Carl Mueller Arts and Crafts glazes ceramic tile fireplace surround depicting The Landing of Columbus with native American in the foreground, circa 1915, in the library, set into a carved oak Renaissance style mantle.
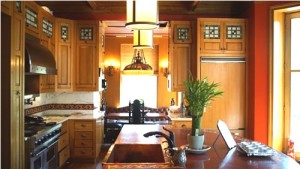 The installation of the owners varied furnishings, in styles ranging from Louis XVI to Art Deco, including numerous examples of exotic inlaid and painted parchment furniture by Carlo Bugatti, the use of sumptuous fabrics used for upholstery and draperies, combined with American, European and Contemporary works of art from their collection, which brings forth the personalities and interests of the owners. Through long years of hard work and diligence, the house, now embodied with those elements of fun, drama, and the unexpected, coupled with a sense of elegance, humor and style, has been bought back to live in every sense, to lead a vigorous existence into the next century.
The installation of the owners varied furnishings, in styles ranging from Louis XVI to Art Deco, including numerous examples of exotic inlaid and painted parchment furniture by Carlo Bugatti, the use of sumptuous fabrics used for upholstery and draperies, combined with American, European and Contemporary works of art from their collection, which brings forth the personalities and interests of the owners. Through long years of hard work and diligence, the house, now embodied with those elements of fun, drama, and the unexpected, coupled with a sense of elegance, humor and style, has been bought back to live in every sense, to lead a vigorous existence into the next century.
To view more details about this location and to contact the owners, click here.
